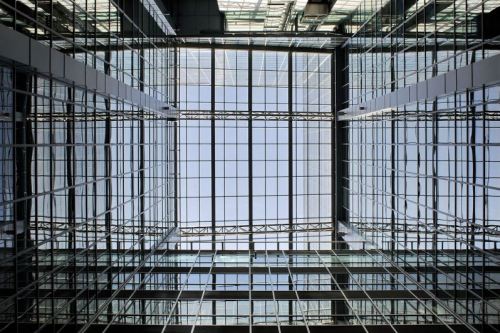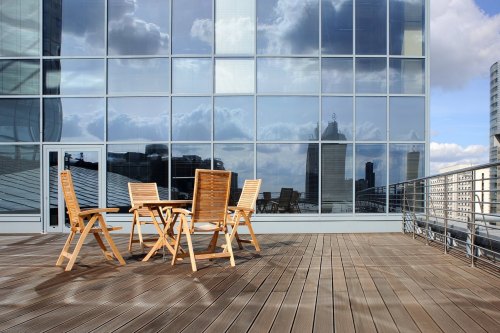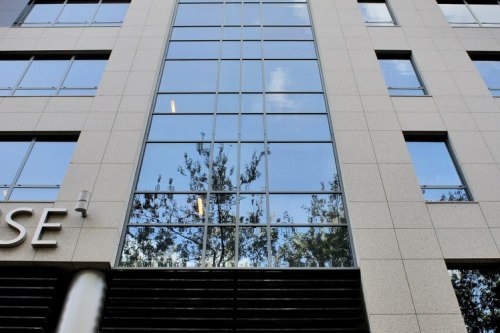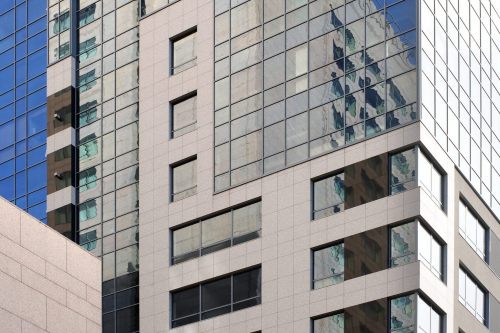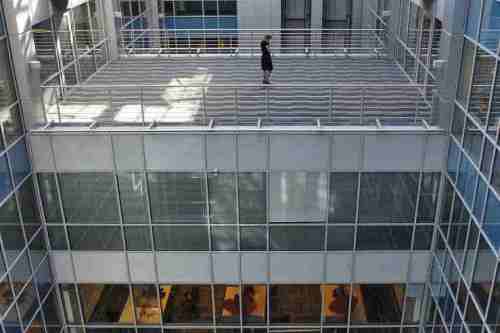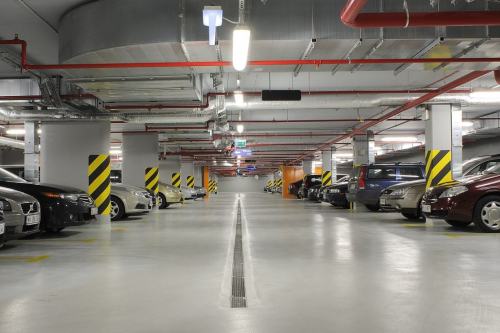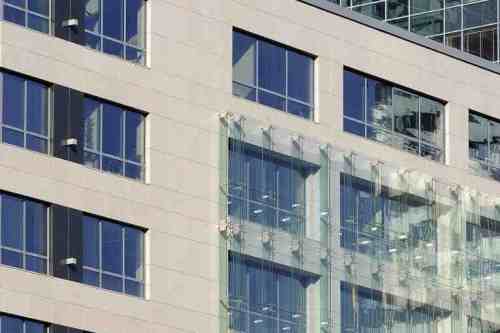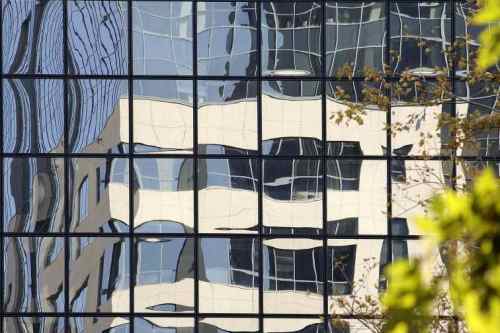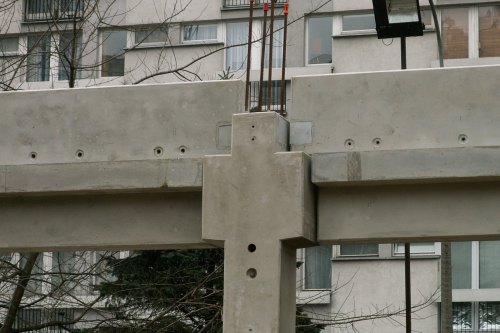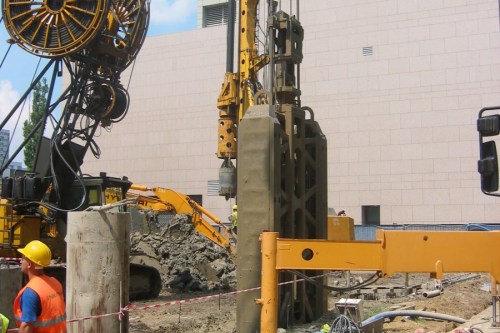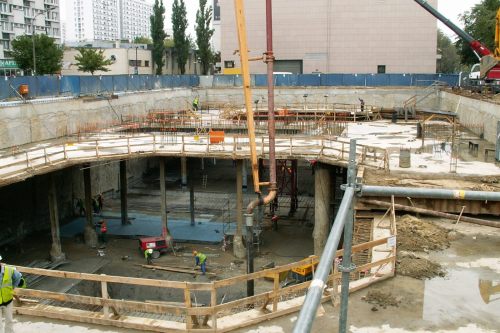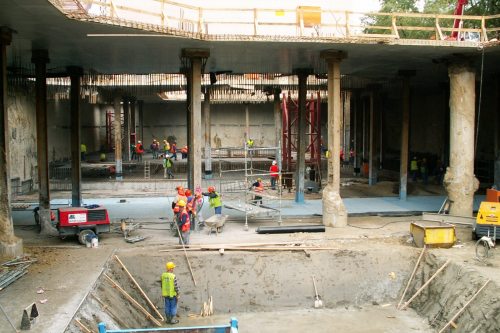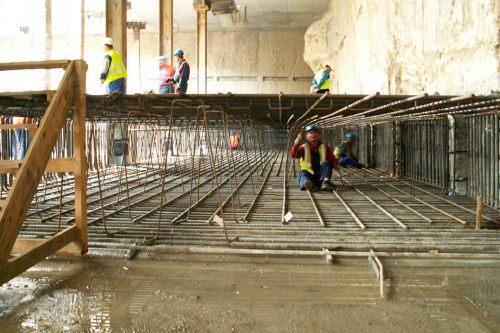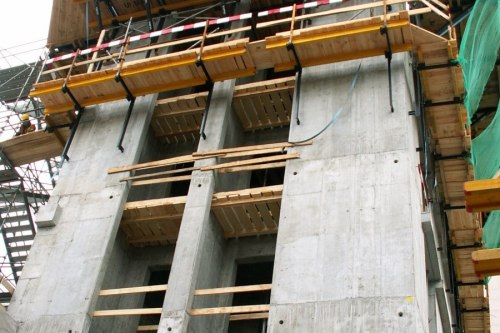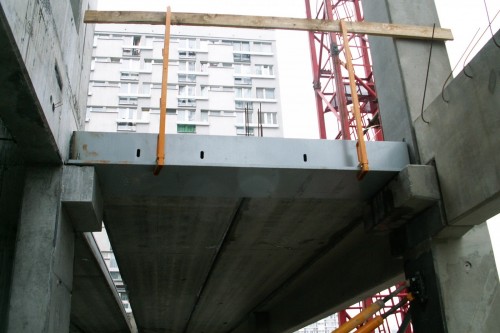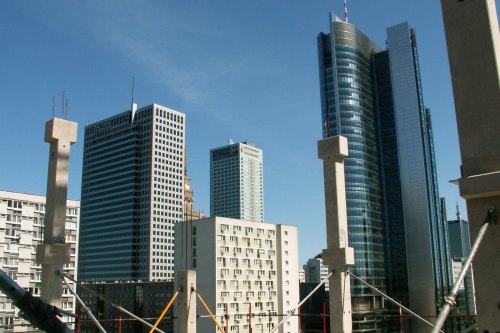Bartels has provided engineering services for amended permit design and construction drawings. The RC structure of underground part was designed with top-down method and is placed on RC foundation floor realized without dilatation and surrounded by diaphragm wall. The superstructure was design with prefabricated concrete elements, which stability is provided by reinforcement concrete cores with staircases and lifts.
| Client | Skanska Property Poland |
| Architect | Kazimierski i Ryba |
| General contractor | Skanska S.A. |
| Scope | Amended permit design, construction drawings |
| Area | 36.000m2 |
| Period | 2007-2009 |
