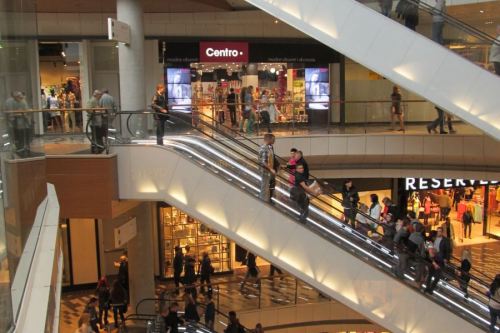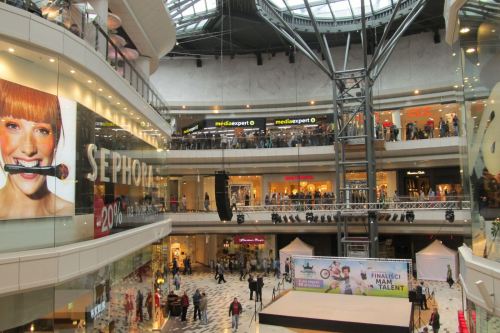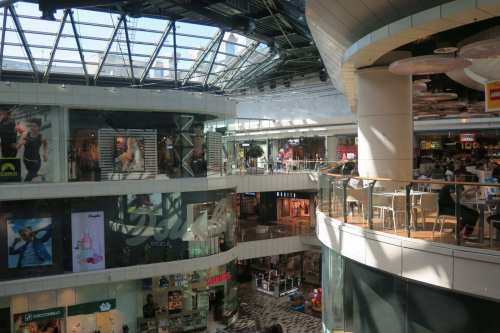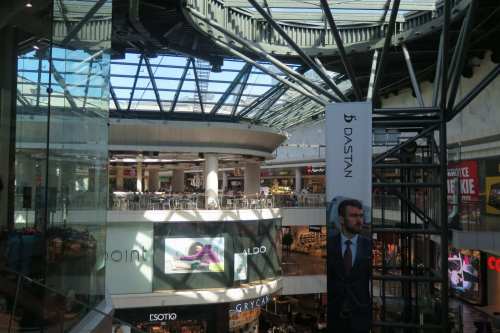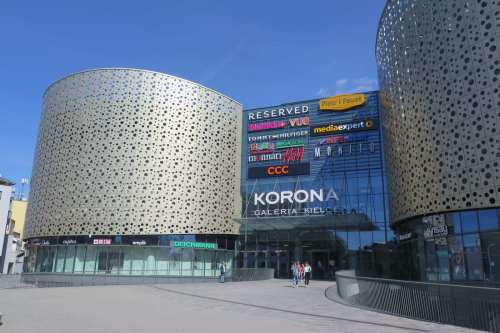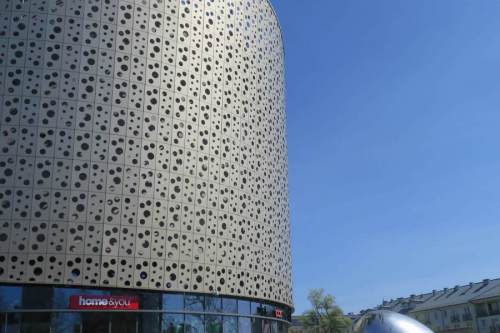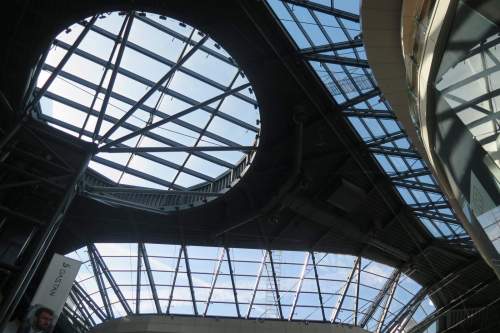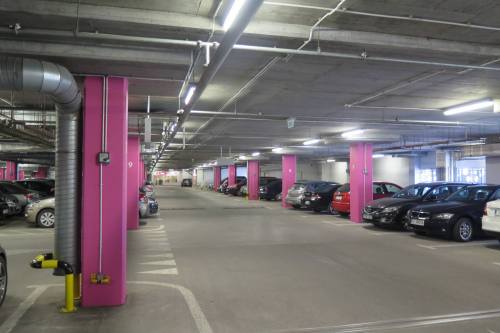Bartels was responsible for concept and permit design as well as tender documentation and supervision of detail engineering provided by general contractor. The biggest challenge in this project was to combine simple and economic structural solutions with architectural vision consisting many beautiful, but difficult elements. Challenging ground conditions required special geotechnical technologies to be used.
| Client | Church Land Development |
| Architect | Bose International |
| Scope | Permit design, tender design, supervision over contractors detailed drawings |
| Area | 93.000m2 |
| Period | 2010-2012 |
