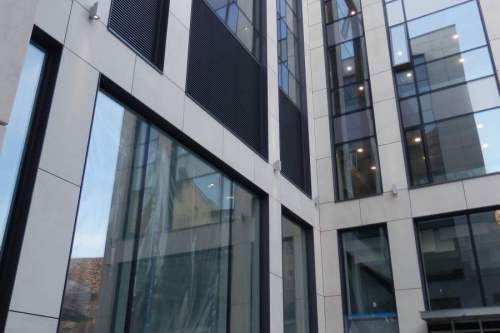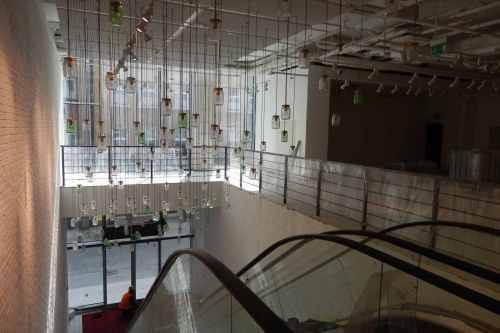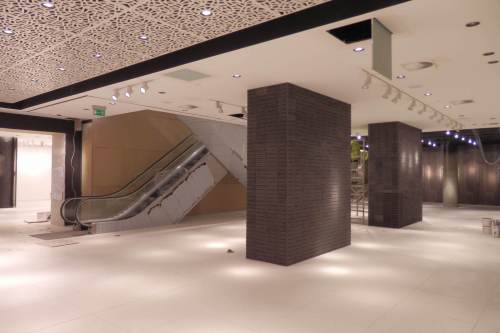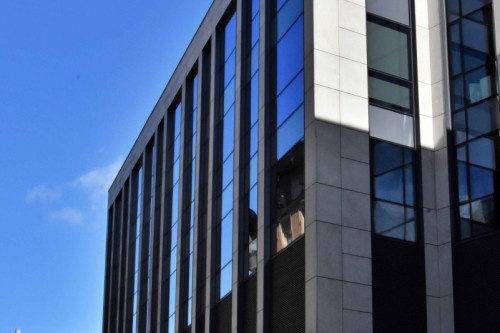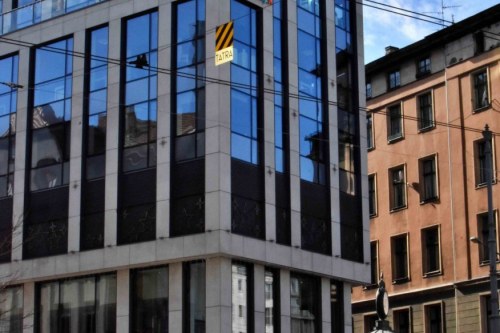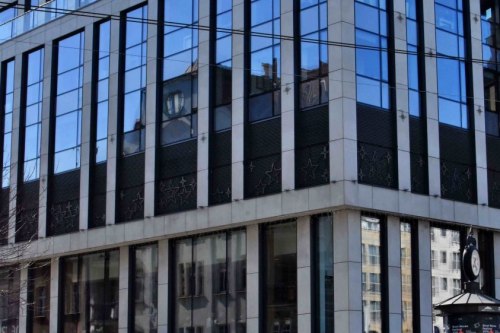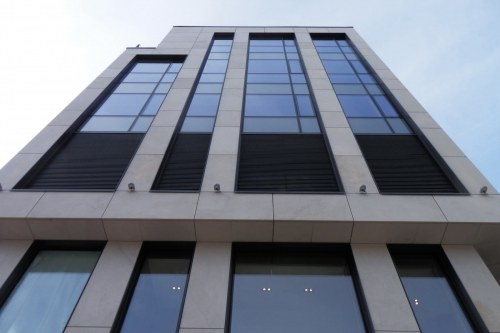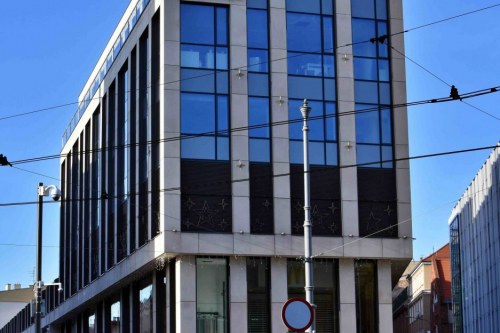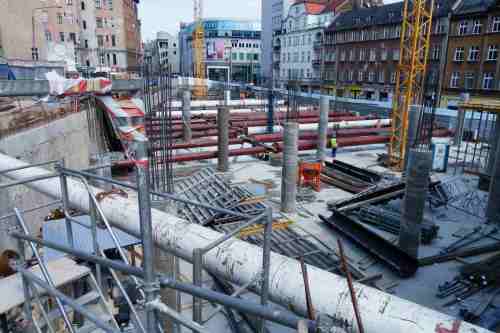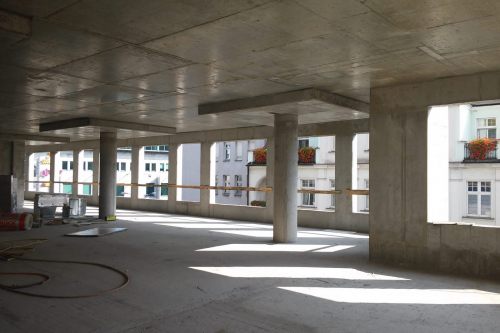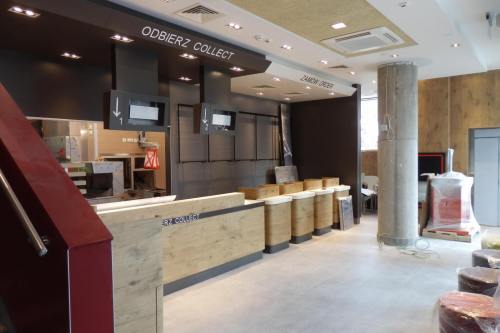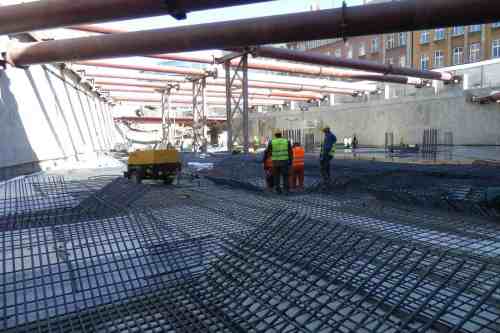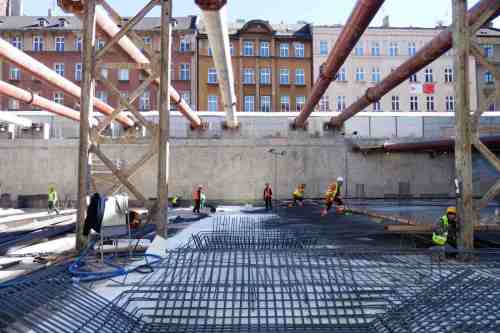The building consists of 5 floors, with one located under the ground level. The slope of both surrounding streets forces designers to shape the floors of the ground floor allowing visitors entering the building from different ground levels. The top floor is partly set back from the elevation of lower levels to ensure daylight for neighboring building. The structural design has taken into account future extension with one more level.
The superstructure designed as reinforcement concrete structure.
| Client | Deptak Projekt P2 |
| Architect | RKW Polska / Borkowicz i Partnerzy |
| General contractor | Eiffage Polska |
| Scope | Concept, permit design, tender documentation, construction drawings |
| Area | 14.000m2 |
| Period | 2012-2013 |
