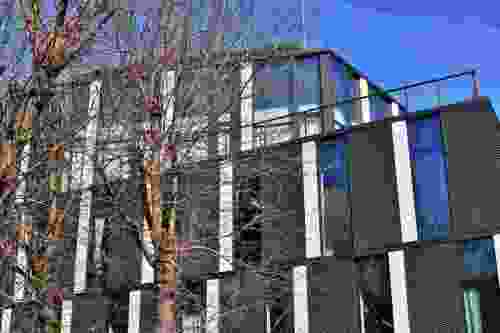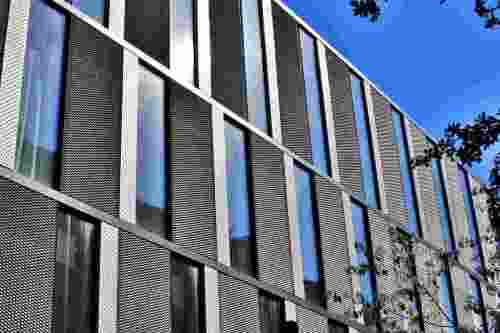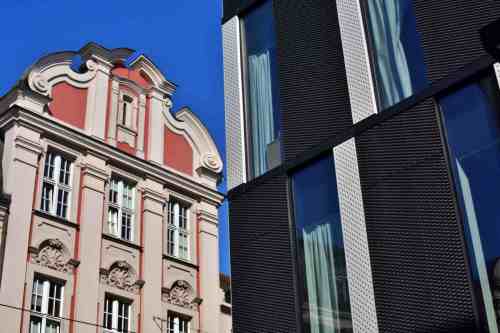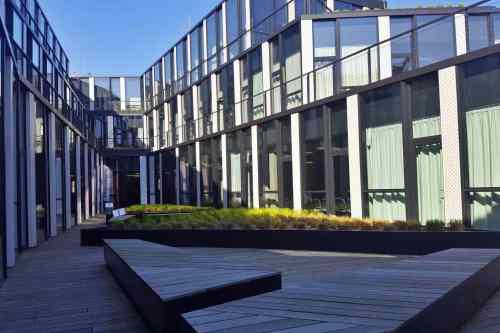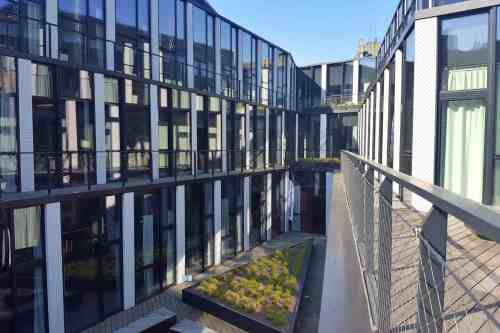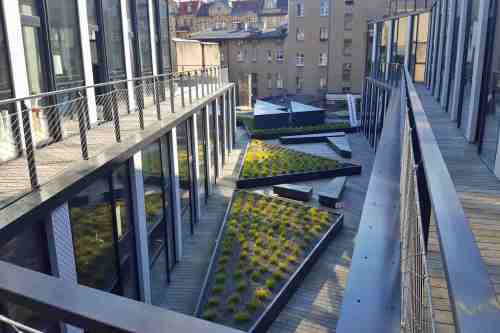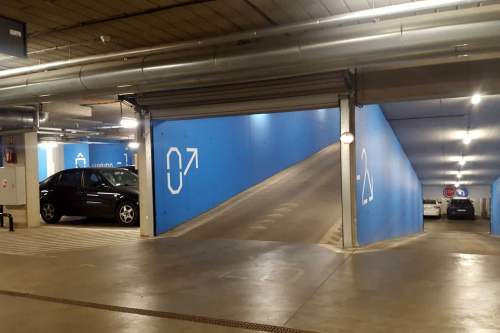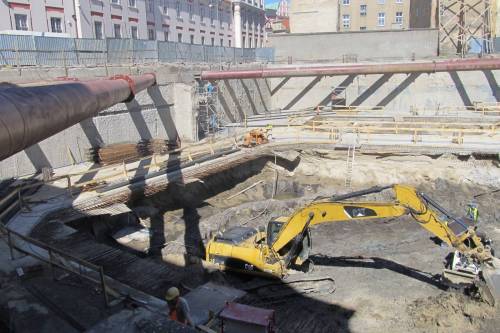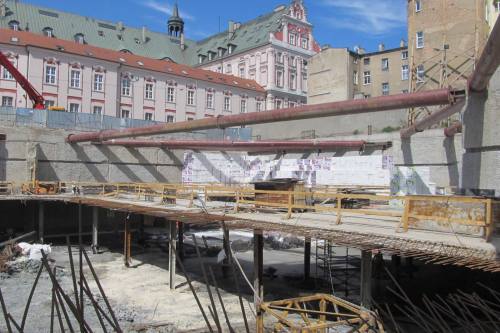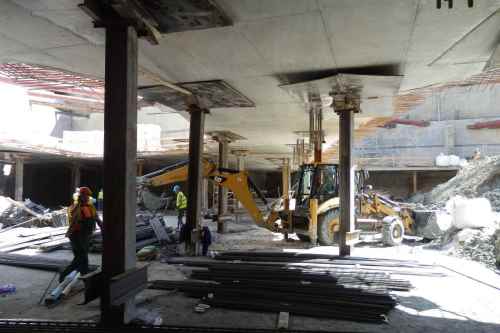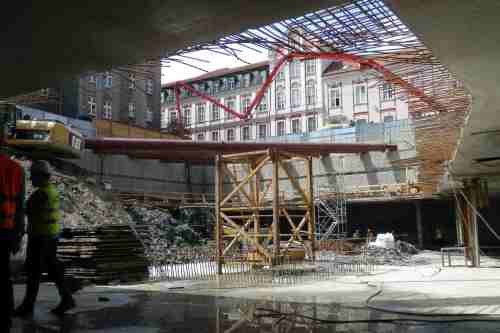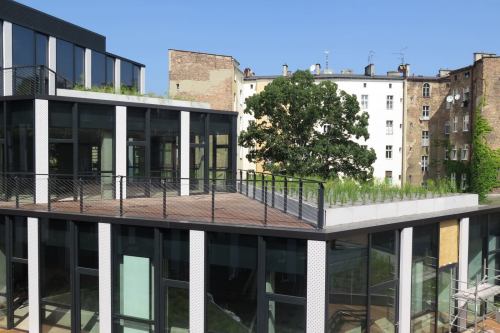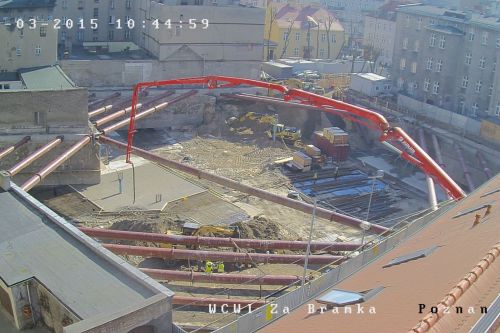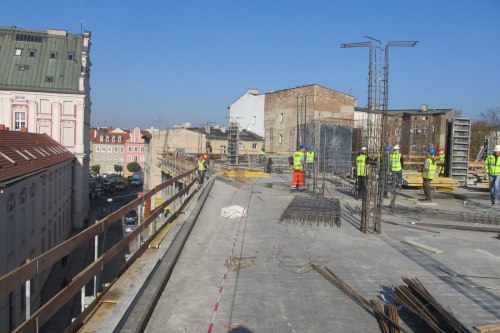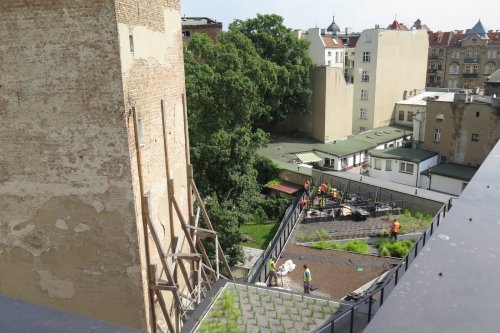Due to irregular shape of the plot and directly neighboring old buildings, most of them in bad technical condition, realization of this project was a huge challenge. The superstructure was designed as RC structure. The underground part was surrounded by diaphragm wall and constructed with top-down method.
Bartels has provided engineering services for concept phase, prepared technical due-diligence of surrounding buildings with necessary protection and supporting, permit design and construction drawings. This project was realized in formula “design and build” by general contractor.
| Client | Wielkopolskie Centrum Wspierania Inwestycji |
| Architect | Ultra Architects |
| General contractor | Aldesa Construcciones |
| Scope | concept design, permit design, construction drawings |
| Area | 18.000m2 |
| Period | 2013-2015 |

